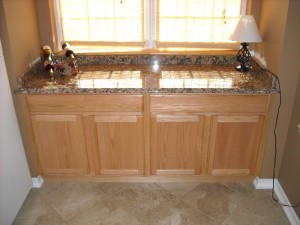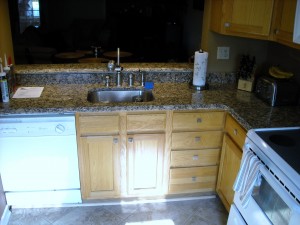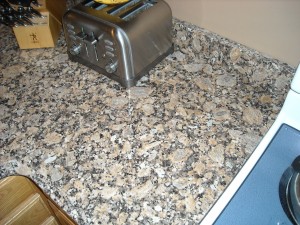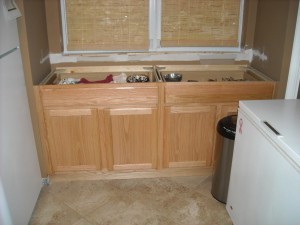The counter tops are in and I must say they look absolutely luscious. The installers came on Tuesday and were done in about 3 hours. There were some issues with the removal of the old stuff (new whole created in the wall), but I am so glad to see it go. There was also an issue with one section that was not cut quite right. The result was a gap in the tile over the sink that you will be able to see in one of the pictures. There was a board under the section behind the sink that created a 1/2″ gap that was supposed to be covered by the backing if it had been cut to the correct height. We decided to have the installers leave that section without caulking it in place so that we could take the board out and remove the gap (Saturday project, looks alot better now). Other than that it looks great and we got an awesome deal. The edging and the under mount sink was included which saved us a bunch.
With the installation done, the only thing I had to do to complete it was install the faucet and reconnect the plumbing. We had just purchased a new faucet for the old sink and it works really well with this setup. I had never installed a garbage disposal or kitchen sink drain, so this part took a little while. It was not quite as bad as I thought it would be and after 4 or 5 trips to Home Depot the installation was complete. Once again it helps to have the right tools for the job so I was allowed another purchase. Had never heard of a basin wrench before, but it really made the faucet installation easier. There is still some touch up work to finish (patch and paint holes, base board for sink cabinets), but the counter tops are in and we could not be happier with them. The appliances will have to go and my lovely wife/project manager has me scheduled to tile the back splash (new tile saw?!) and install more lighting, but for now here are some pictures of what we got……





